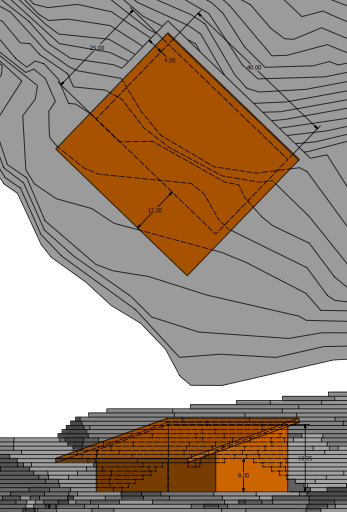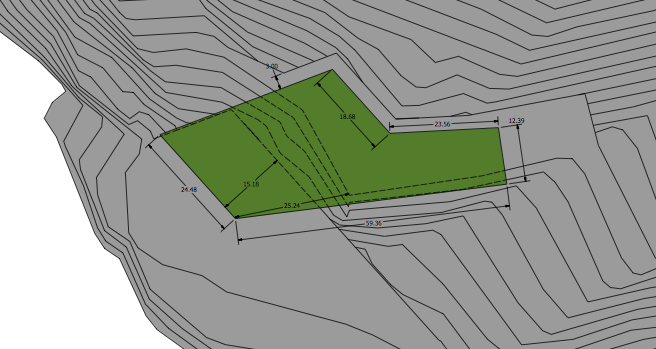Massing II: Revenge of the slope
← Back to workshop series indexPublished: 2016 August 23Last week, a geotechnical engineer visited and gave me a crash course on soils and slopes.
Soil consists different layers, each of which has distinct characteristics. Two important characteristics related to building stuff are:
- a soil’s bearing capacity
- a soil’s ability to absorb water
The former is straightforward: You need to dig down to a layer that can support your foundation. Otherwise your building will sink.
The latter is a bit more interesting.
Landslides
Water always moves downhill. If water is absorbed into soil, then it’s just moving downhill through the soil.
It’ll keep moving down until it hits an impermeable layer, at which point it’ll flow as a sheet on top of this layer. If enough slippery water is flowing, it’ll bring the soil above (and any buildings) along for the ride.
This is not good for buildings.
Two things you can do to keep buildings from sliding away:
Plan drainage: Use gutters to collect water from the roof and carry it downhill via a tube. My geotechnical engineer recommended an ADS N-12 tube (corrugated on the outside for strength, smooth on the inside for flow). The tube should be visible on the surface so you can detect and repair any breaks due to earth movement. (If you buried the tube and it broke, water would flow out of the break, join the sheet flow, etc.)
Setback from slopes: As a rule of thumb, a safe distance between a building and nearby downslope is 1/3 the height of the slope. In my case, that’s about 20’.
This later fact means I’ll have to re-evaluate my initial massings, which were all positioned under 20’ from the slope.
Here’s a panoramic photo of the site, for reference:

Option 1: Move East via retaining wall
The simplest option is to just scoot my originally planned building away from the downslope:

Unfortunately, there’s an upslope, so I’d need to cut into that slope and build an 8–10’ retaining wall, which will probably be expensive.
Option 2: Move up
My other idea is to move the entire workshop up:

The West side of the workshop would form a carport underneath, and vehicles could enter the workshop itself from the East. In this case, the workshop could be larger (about 1500 sqft, compared to the 1000 sqft option 1) and architecturally more interesting.
The workshop entrance would also be closer to my planned residence location. This makes it easier to move between the structures, but it does mean that the residence may block some of the views from the workshop.
Here’s the side view:

Note that the “carport” created by the structure extends 20–25’ past grade, and would almost certainly need columns. I’d also still need a retaining wall to make room for the carport and an additional retaining wall on the Eastern entrance (but both would be half the height of the retaining wall in Option 1).
It may even be possible to build, instead of a retaining wall, a small “basement” on the lower level to house dust collection equipment, solvent cabinet, and other infrequently accessed stuff.
Another benefit is that the lower area remains open for guest parking or other outdoor activities.
The primary downside of this option is that it requires more complicated structural details: In addition to a slab-on-grade with retaining wall, this option would also require piers, long-spanning beams, and a suspended slab or wood floor system for the overhang. (Not to mention an irregular floorplan to follow the contours.)
Ultimately, the direction will depend on the relative costs of the two options. I’m meeting with a structural engineering firm next week and should have a better idea of the direction to pursue then.
Bonus: Interesting geotechnical facts
- trees with a “pistol grip” trunk (one that comes out of the ground at an angle for a foot or two, then turns straight up) indicate past landslides — the ground slid, the tree bent sideways, and then the tree righted itself
- the cheapest, most effective way to stabilize slopes is to plant a variety of native plants; not only will roots hold the soil together, the plants will also drink up lots of water when it rains (keeping the water out of sheet flows)
- blackberries aren’t native to the Pacific Northwest and don’t stabilize slopes; it’s best to remove them via backhoe, plant native stuff, and precision spray any blackberries until the native plants to take hold
- the Washington Dept. of Ecology has a rad guide about how to stabilize slopes using native vegetation
- the best time to plant native stuff is the October–December, but it’ll take two years for them to establish themselves